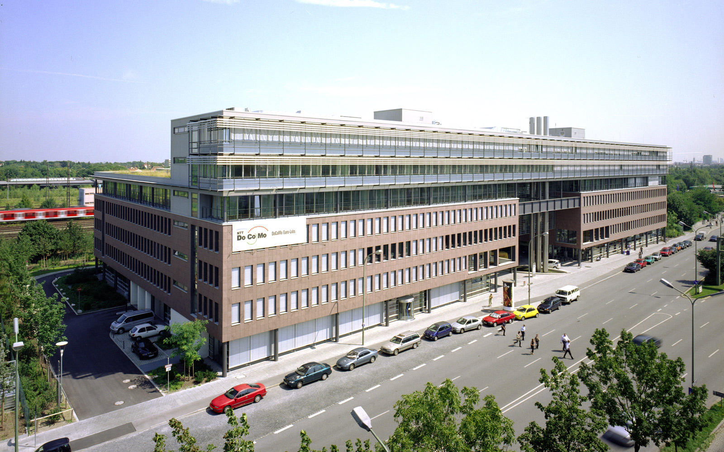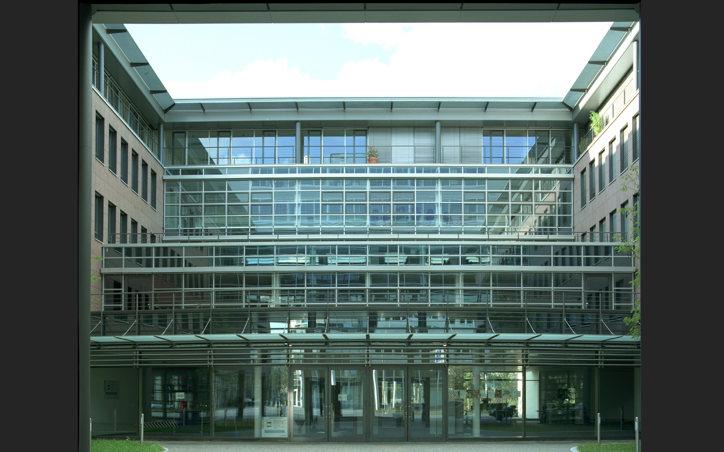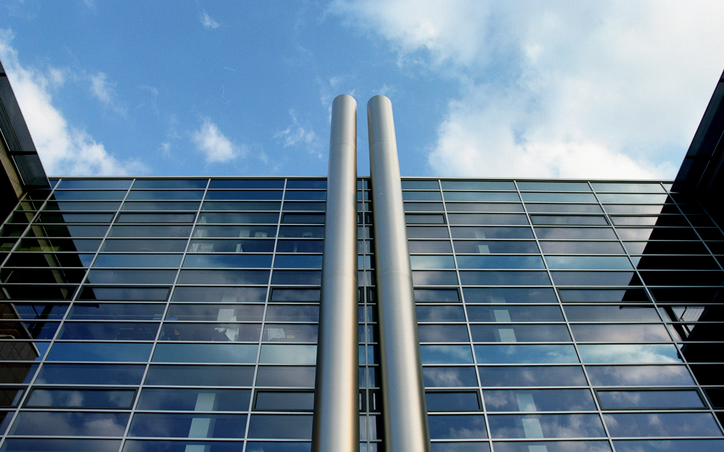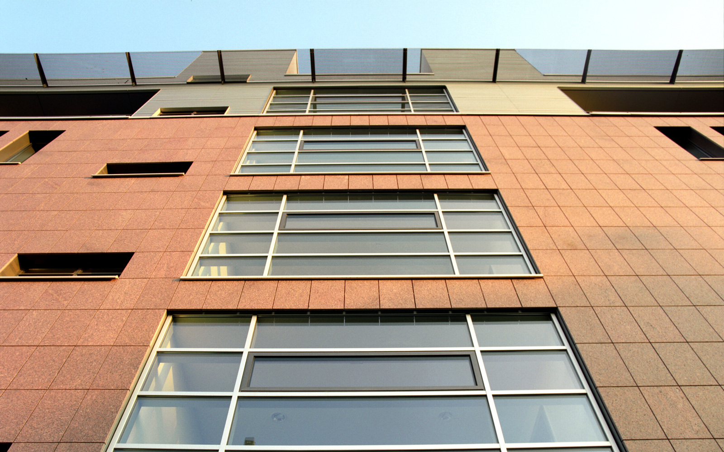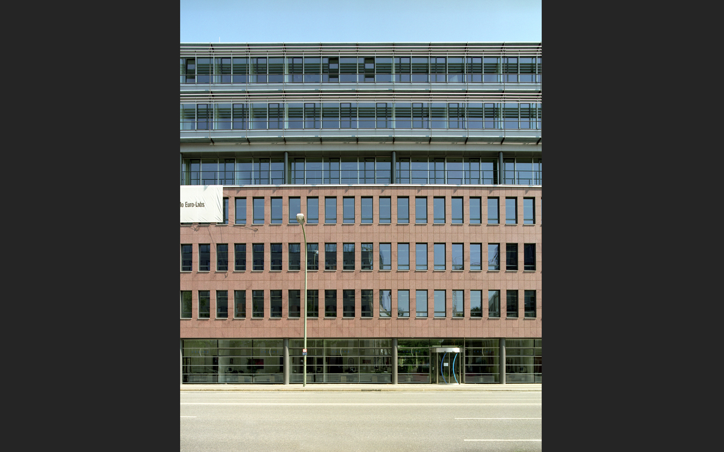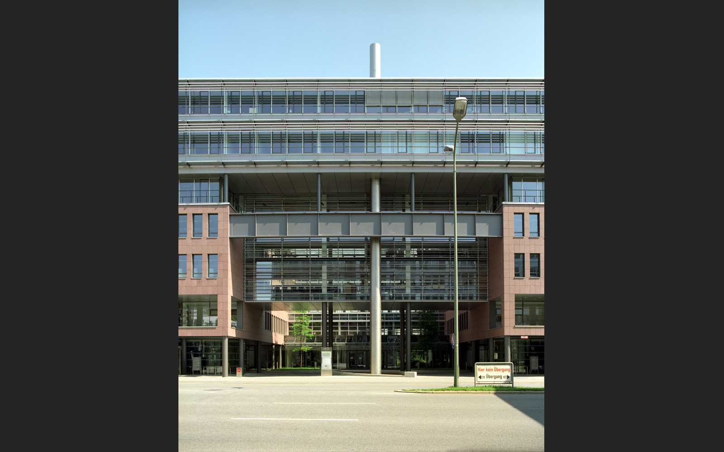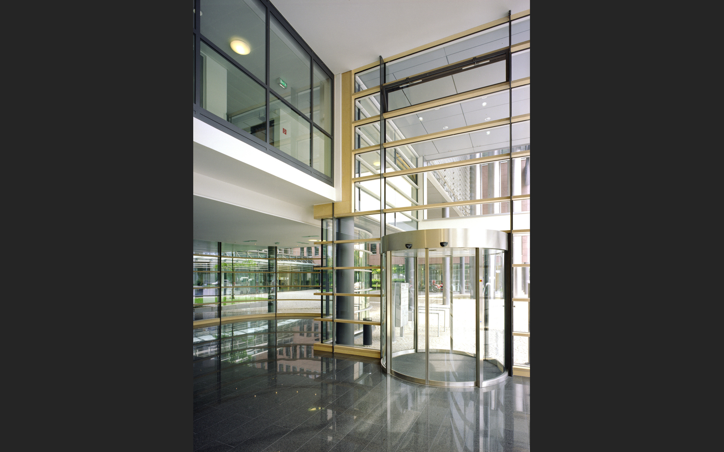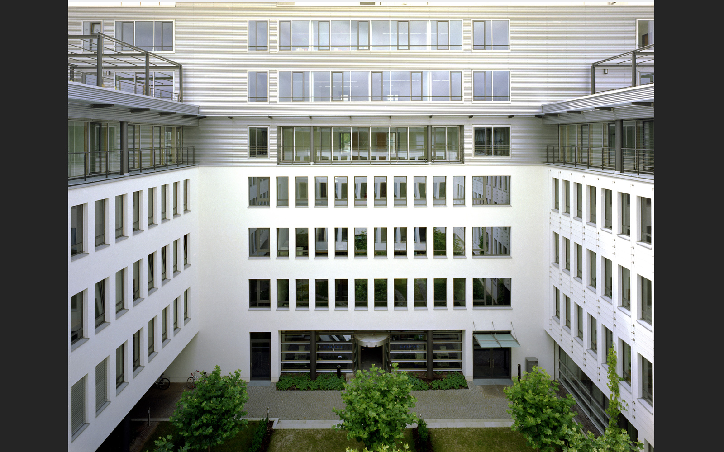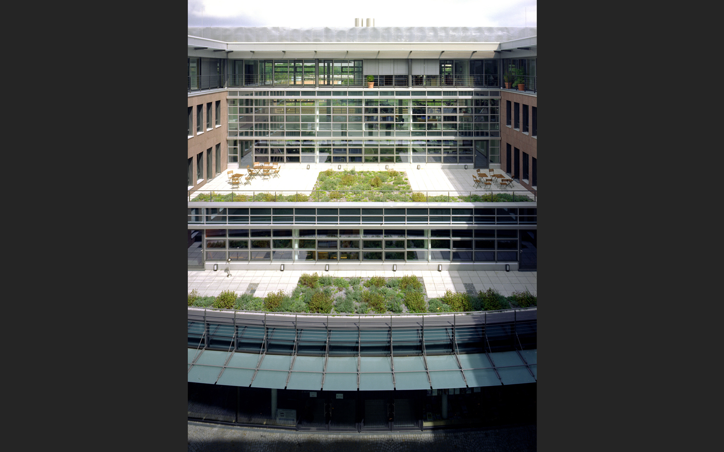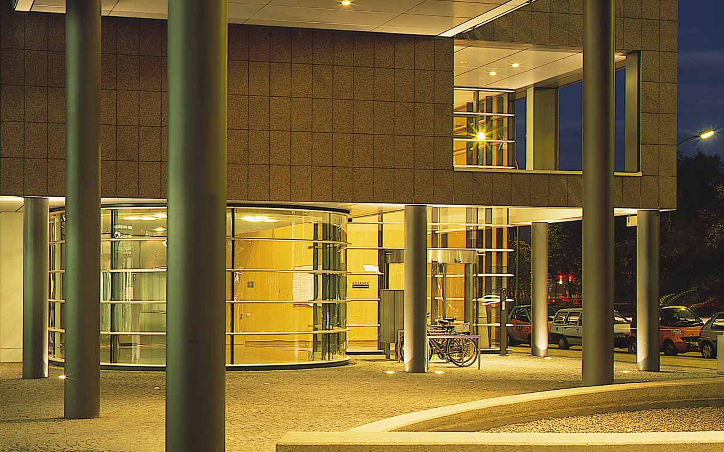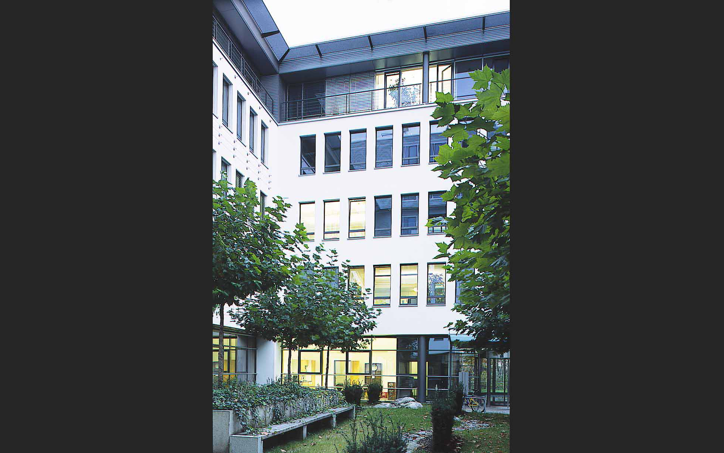2001
Dr. W. Stahl
Service phase 1 – 9
Office & Administration
A central, transparent courtyard, into which the terrace shaped floors are falling like glass cascades, forms the centre of an estate that we could carry out at one of the most inhospitable places in the Western part of Munich.
The central courtyard with open connections towards two neighbouring courtyards forms a counter world against the outer inhospitality: plane trees which are forming room, façades densely covered with greenery, a watercourse associate elements of an oasis whose calm lets forget any outer circumstances.
This is met by soft facades with white mineral plaster, big, open glass areas, a steel girder construction only on the ground floor. In contrast to this the outer shell towards Landsberger Straße and towards the tracks is hard and robust, clad in resistant red granite.
At the links between the outside and the inside there are several prominent lobbies which open up the depth of the building with over 27.000 m² BGF: they are assigned to the inside, designed softly with extensive wood panels and hardly any colour, interior design.
Fotos: Müller-Naumann
